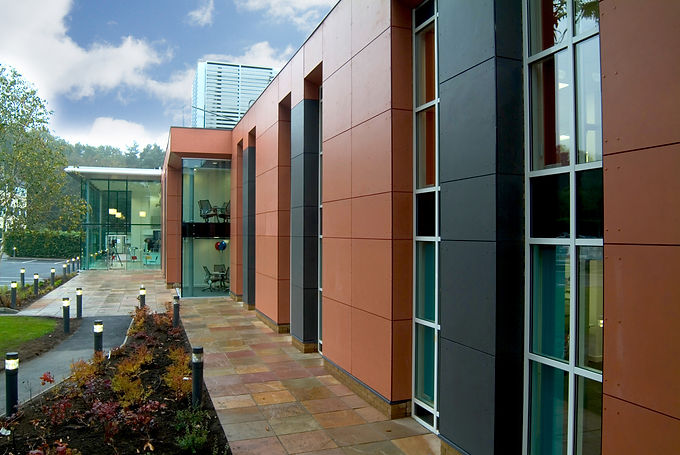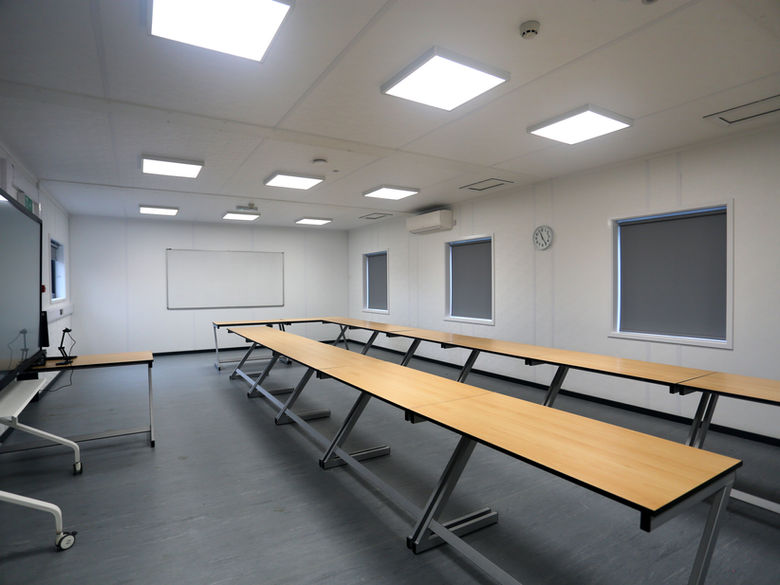Education
Community School - Modular Classrooms
Dagenham, East London
Value:
£480,000
This is a local authority secondary school catering for pupils aged eleven to nineteen. It consists of a large block with four three storey wings completed in 2016, plus a separate two storey maths block added after.
AHP were engaged to provide design services for the supply and erection of a new two-classroom modular building with shared lobby and disabled WC to augment the Science and Maths curriculums – creating cost-effective functional, flexible teaching spaces that support modern learning environments. Key features include:
• Natural lighting and ventilation: The space is designed to ensure optimal use of natural light and ventilation, creating a comfortable and energy-efficient environment.
• Durability: Materials chosen for both exterior and interior finishes were selected for their long-term durability and ease of maintenance.
• Aesthetic integration: The classrooms are designed to complement the existing school architecture while maintaining a distinct, modern look.
• Fire Safety: The design ensures compliance with fire safety regulations, incorporating fire-resistant materials and clear escape routes that maintain safety across the school site.
• Accessibility: The building provides inclusive access, ensuring that all users, including those with disabilities, can comfortably navigate and use the space in accordance with accessibility standards.
Client:
Equans
Status:
Completed









