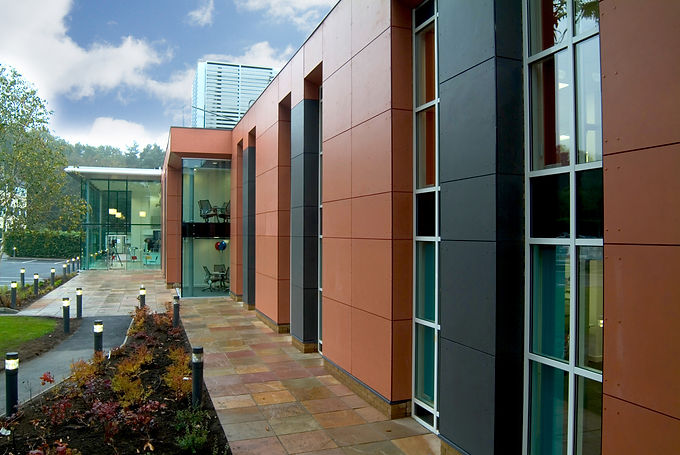Education
Bessemer Grange School
Dylways, London
Value:
£2.4m
AHP were appointed by London Borough of Southwark Council to develop a disused area of
the popular Bessemer Grange Primary School site to increase the capacity by 170 pupils.
Originally built in the 1950’s, the school had undergone much improvements including a
children’s centre in 2010. In designing the 6 extra classrooms, larger staff room, and
improved entrance and admin areas, AHP were keen to incorporate the appearance of the
children’s centre, specifically the brickwork and brightly coloured render.
The school’s green credentials were a high priority for Southwark Council, and as a result of
careful design and planning, the project achieved a BREEAM Very Good rating on
completion. Attributing factors were the green roof, low embodied energy timber
structure and low energy lighting systems activated by sensors or daylight monitors. The
design also included an outdoor learning area with access to allotments and seating for 30
pupils
Client:
Mansell Construction
Status:
Completed






